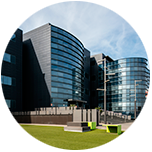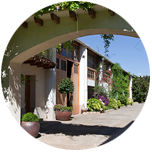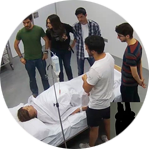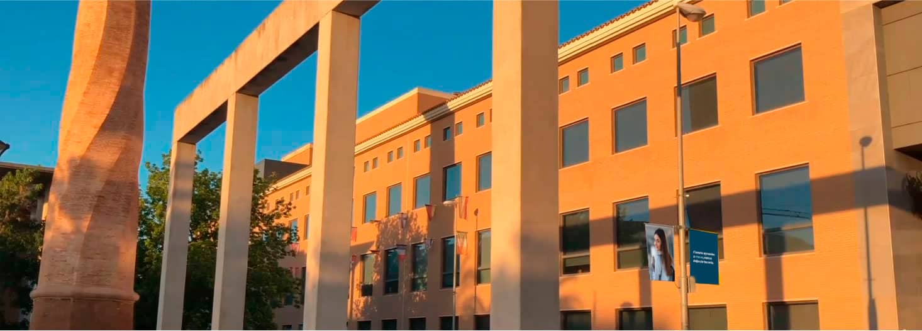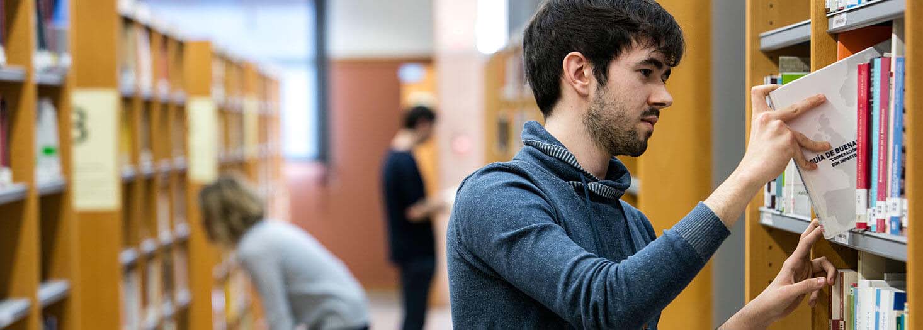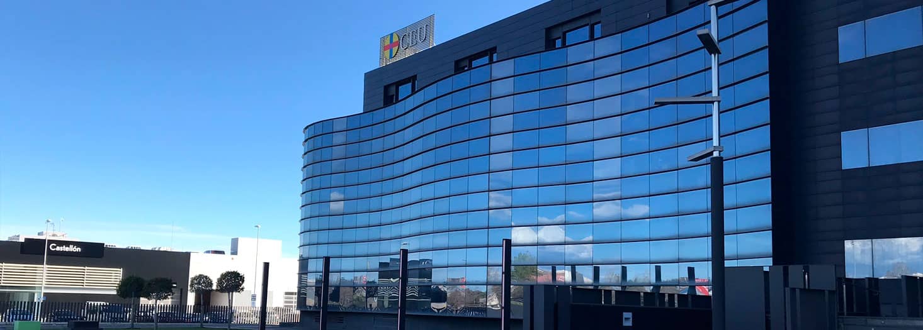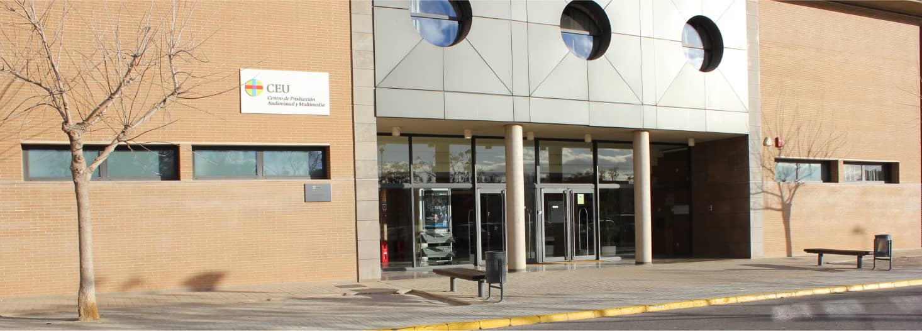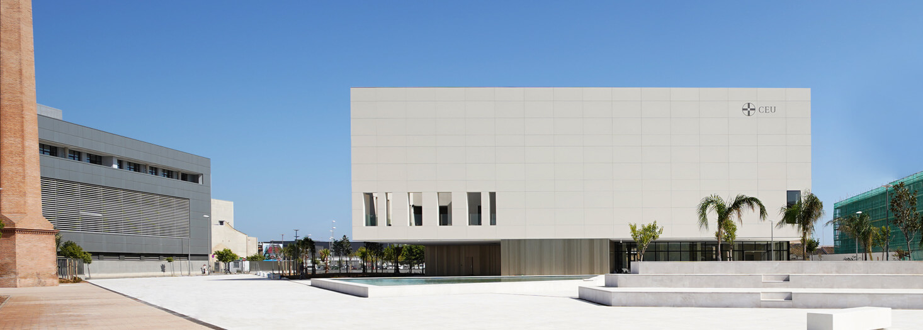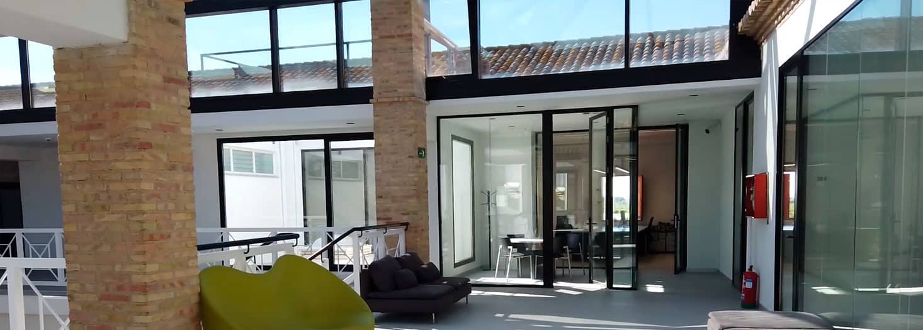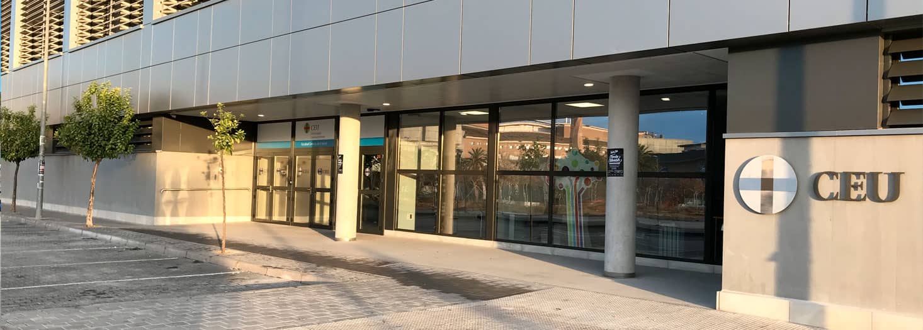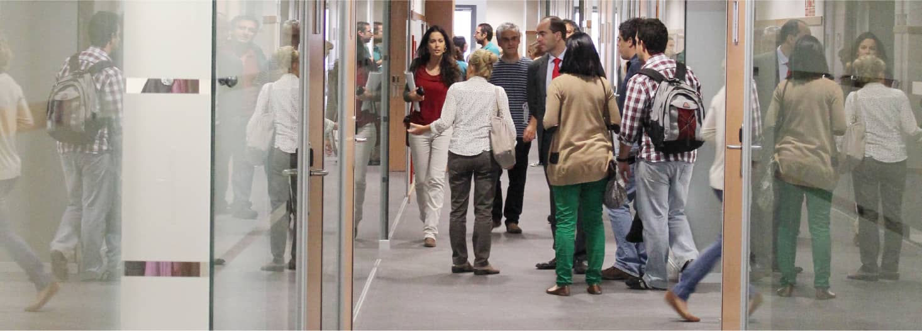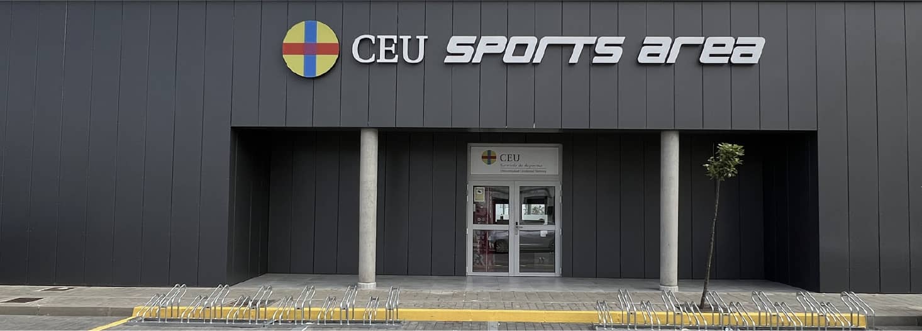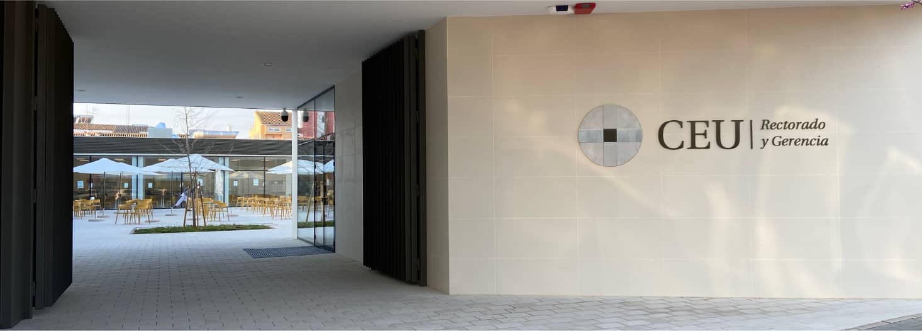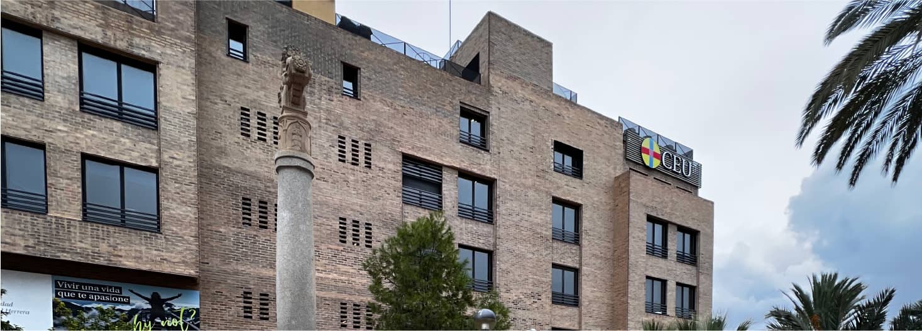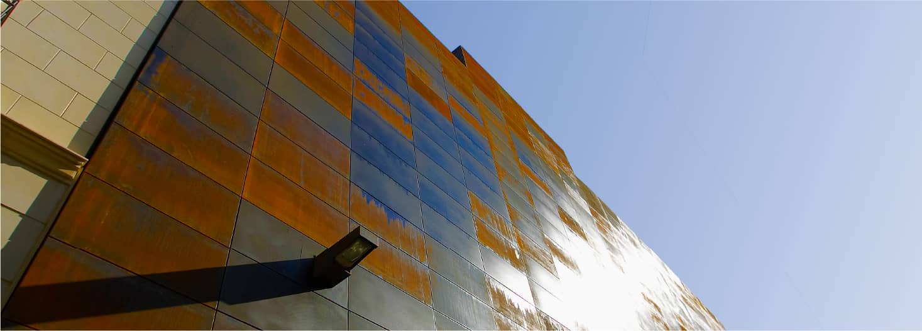Discover your university in Castellón
Main Building
CEU UCH's Castellón Campus is located to the south of the city. This modern building, clad in dark glass, is just a short hop from the motorway, making it easily accessible from other nearby towns and Valencia.
The University's Castellón Campus possesses cutting-edge facilities for all our students, with an emphasis on practical training. These include a modern, 1000 m² library for study and research. Opened in 2023, it possesses a large number of study and group work rooms.
In addition to the study and learning facilities, the campus also has a canteen with exterior terrace, large garden areas to relax or hang out with classmates, and a large sports area in which you can play almost any sport.
How to get there
· By metro Line L4, stop: Quadra Morteras (Fte. C. Univ.)
· By car Get directions from your location
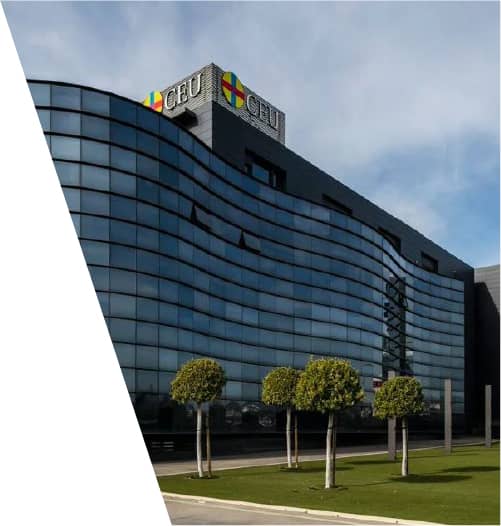
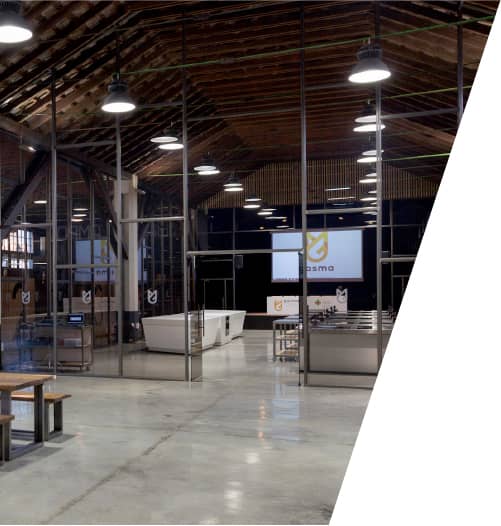
GASMA: Gastronomy and Management Campus
This campus is also located to the south of Castellón, one kilometre from the main CEU UCH building. GASMA is centred on Villa Dolores, a nineteenth-century country house, which has been restored to transform it into an outstanding training facility in which to learn about Mediterranean cuisine. Villa Dolores perfectly blends its history with sophisticated and modern facilities, creating the ideal training environment for chefs, with a wide variety of classrooms equipped with the latest technology for the practical training activities and seminars held there.
The campus is also set within a spectacular countryside environment, which stimulates our students' creativity.
How to get there
· By bus Line L4, stop: Quadra Morteras (Fte. C. Univ.)
As a student on the Castellón Campus of one of the best universities in Spain, you’ll enjoy all the benefits of its modern facilities and resources. You'll find a stimulating atmosphere which will drive you on to achieve your academic and personal goals.
Facilities in Castellón
Edificio Campos Górriz
The Luis Campos Górriz Building was the first to be built on the University's Alfara del Patriarca campus. It is home to the University's general student services, including the General Secretary's Office, the Languages Service, the Careers Service and Hospitality.
Designed with student life in mind, it has its own canteen, a dining area and areas on every floor to relax in. The lecture rooms are equipped with the latest technology and air conditioning, with plenty of natural light and ventilation. The building is wheelchair-accessible and there is a chapel on the third floor. The lecture rooms possess technology for online and blended teaching, and there are also rooms equipped with PCs and Macs.
On the first and second floors there are classrooms for teaching, seminars, and presentations. The Bloomberg Room is on the first floor: this facility is the first of its kind in the Valencia region, enabling students to analyse the financial markets in real time on campus.
Also on the first floor is the Legal Tech Room: this novel facility is a space in which students can explore the growing relationship between the law and technology, offering training and resources to law students to enable them to take on the challenges of the digital age.
Still on the first floor is The Hub: this is a venue with an international atmosphere which aims to promote the involvement of all students in a wealth of cultural activities.
The third floor is where the lecturers have their offices, and it's also where you can find the various deans' offices, faculty secretaries' offices and meeting rooms. This provides students with easy access to their lecturers, their personal tutors, and the administrative services.
how to get there
· by metro Línea 1 , parada Seminari-CEU
· by car Route to the Luis Campos Górriz Building from your location

What do students study in this building?
The degree programmes offered are:
- Journalism Degree, with the first year available in Spanish or English.
- Advertising and Public Relations Degree, with the first year available in Spanish or English.
- Audiovisual Communication Degree, with the first year available in Spanish or English.
- Primary Education Degree
- Early Childhood Education Degree
- Business Management Degree
- Marketing Degree
- Political Science and International Relations Degree
- Law Degree
- As well as a variety of master’s degrees and specialization programmes.
TV, Radio & Photography Training Centre
On campus, this building is known as the Bartolomé Serra Audiovisual Production Centre, named in honour of the University's first General Manager and one of the key figures in its development and growth.
This 2000 m², two-storey building is exclusively dedicated to student training in television, radio, and photography. It is a unique space for hands-on learning with the latest technology.
How to get there
· By metro Line 1, stop: Moncada-Alfara
· By car Route to the Audiovisual Production Centre from your location

The building features:
- 2 television studios with their own control rooms
- 10 video postproduction and colour grading suites
- 3 radio studios
- 3 sound recording studios
- 5 sound postproduction suites
- A photography studio with darkroom and processing lab
- A digital image processing suite
It also includes several additional facilities: production meeting rooms, newsrooms, dressing rooms, a screening room, and storage rooms for technical equipment and set backgrounds.
Main Health Sciences Building
Opened in 2017, this building contains a host of classrooms and advanced laboratories. The ground floor houses the Pharmacy Practical Training Room, the Medical Simulation Centre, part of the Dentistry Clinic, practical training facilities for Physiotherapy, simulation suites for Nursing, a number of multi-use rooms, a chapel and a conference room. The Anatomy and Dissection Room is in the basement.
On the first floor, there are classrooms for lectures, 10 laboratories, a break area and rooms for group work. There are more classrooms on the second floor, with eight additional laboratories, two microscope rooms, the animal housing unit for research, a break area and more rooms for group work.
The third floor is where the lecturers' offices are located, together with the dean’s office and general student services, such as the secretary's office and the nursing station. There are also 13 rooms for tutorials and student support and seven laboratories dedicated exclusively to research.
How to get there
· By metro Line 1, stop: Seminari-CEU
· By car Route to the Health Sciences Building from your location
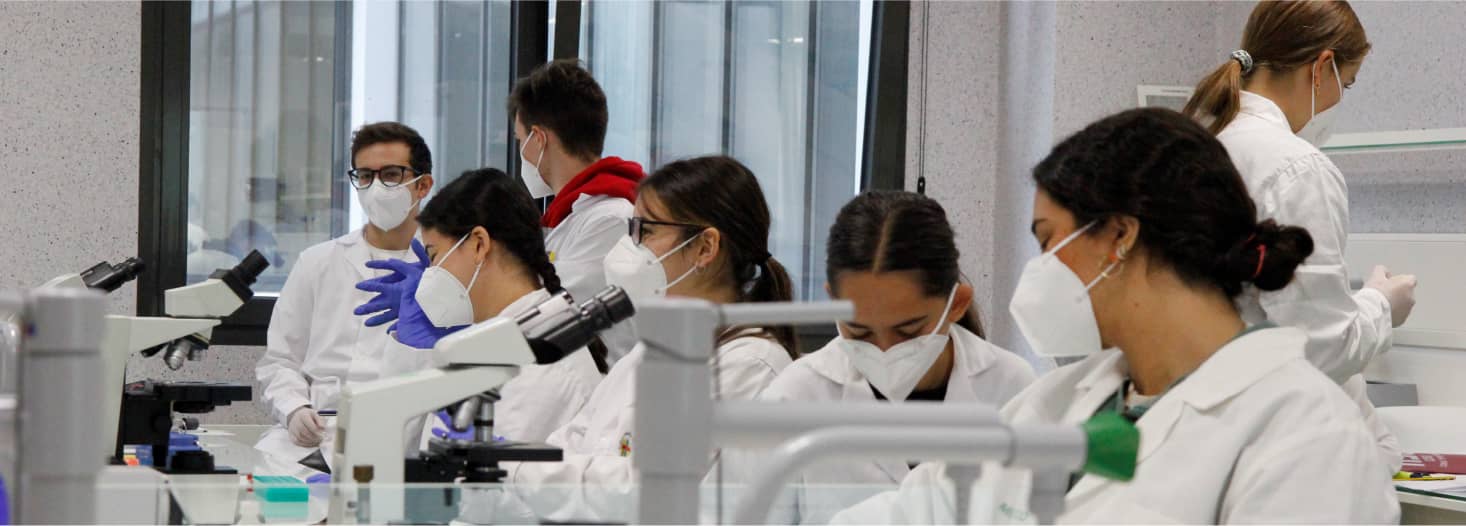
What do students study in this building?
The degree programmes offered are:
- Medicine Degree, with the first and second years taught in English.
- Pharmacy Degree, with the first and second years available in Spanish or English.
- Nursing Degree, with the first year available in Spanish or English.
- Physiotherapy Degree, taught in Spanish.
- Dentistry Degree, which can be studied entirely in Spanish or in a bilingual Spanish/English group.
- As well as a variety of master’s degrees and specialization programmes.
University Dentistry Clinic
The University Dentistry Clinic is the place where our Dentistry undergraduates and postgraduates undertake their practical training, under the strict supervision of the clinic's staff.
One of the great advantages is that it is part of the Health Sciences Building, and so students can undertake their theoretical and practical training in the same place – just by crossing the hallway.
How to get there
· By metro Line 1, stop: Moncada-Alfara
· By car Route to the University Dentistry Clinic from your location
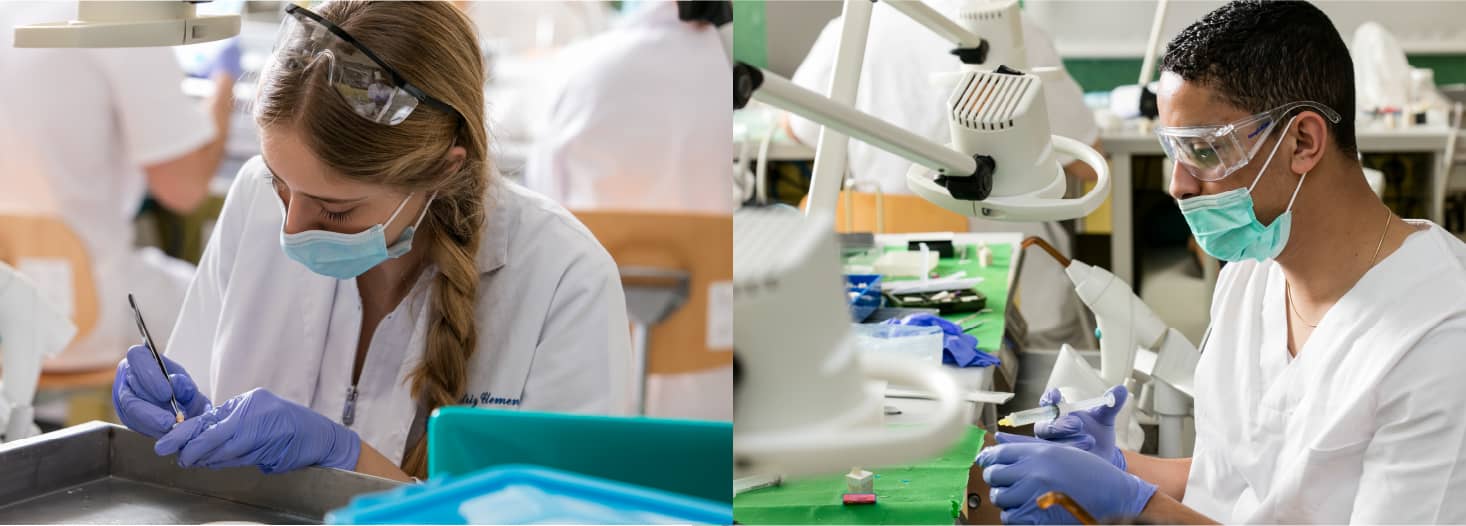
The CEU University Dentistry Clinic has all the technical equipment required for the diagnosis and surgical treatment of any oral health problem. The clinic was reequipped in 2017 and now boasts:
- Waiting areas for patients
- 46 dental chairs across 12 clinics. Four of these are fully enclosed rooms used for advanced dentistry procedures
- 2 digital extraoral radiography rooms: Room 1 is equipped for OPG and lateral cephalometric radiography; Room 2 includes a CBCT system
- "Cone Beam Computed Tomography" for producing 3D dental scans
- Sterilization room, toxic waste disposal room, and denture laboratory
Veterinary Building
The Veterinary Building possesses both lecture halls and rooms for specialized seminars, with the latter being smaller as seminars take place in small groups for all courses. All the lecture halls have digital whiteboards, projectors and sound equipment. There are also two computer rooms and a microscopy room.
Furthermore, the building has group-work rooms for students and a break area, which often sees students working together with a coffee in hand. The lecturers’ offices are also to be found here, making it easy for students to contact them during their office hours.
How to get there
· By metro Line 1, stop: Seminari-CEU
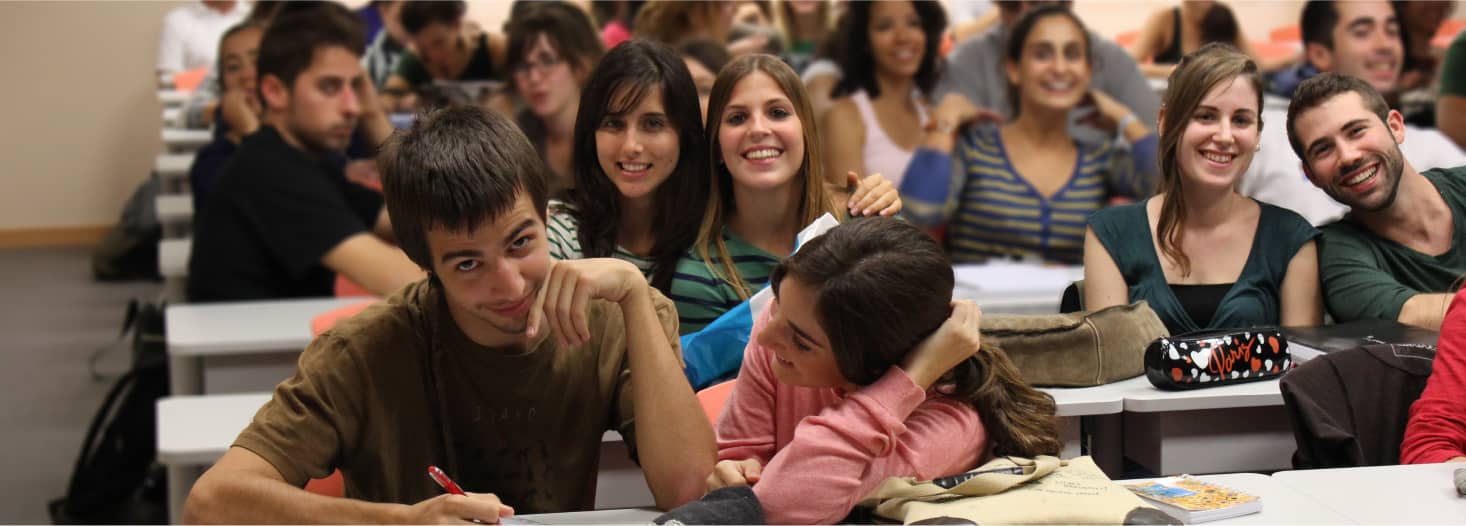
Veterinary Clinical Hospital
Opened in 2017, CEU UCH's veterinary hospital, the Hospital Clínico Veterinario, is one of the few university hospitals which specializes in both small and large animals, especially horses. Veterinary Medicine students undertake practical training from the first year onwards, and the hospital is conveniently located just a five-minute walk away from the Faculty.
The facility covers 4000 m² over a single floor. There is a reception area with separate waiting rooms for cats, dogs and exotic animals. There are two main clinical areas: one for small animals, with eight specialist consulting rooms, a diagnostic imaging area (digital radiography, a CAT scanner, ultrasound equipment), two operating theatres and seven hospitalization suites; and another for large animals, which has three outpatient rooms, digital radiography, and three hospitalization suites.
How to get there
· By metro Line 1, stop: Moncada-Alfara
· By car Route to the Veterinary Clinical Hospital from your location
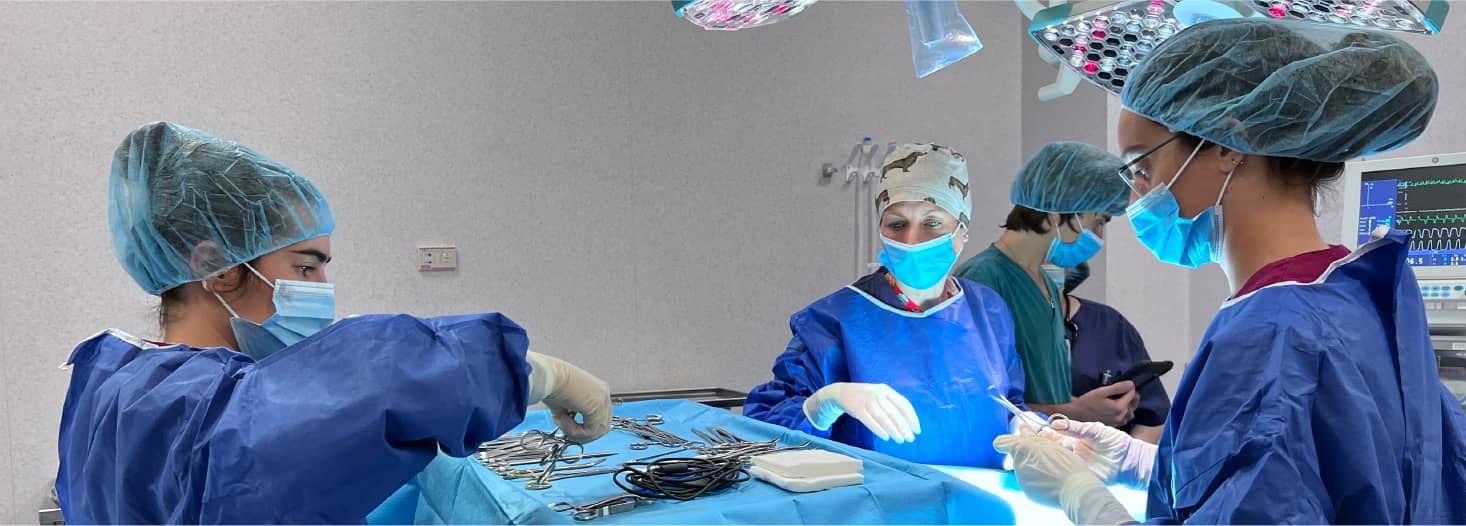
The HCV also has two laboratories, dissection and necropsy rooms, study areas, and rooms for group work, presentations and special lectures.
Veterinary Teaching and Research Farm
The CEU Veterinary Teaching and Research Farm possesses six different species for students’ practical training in handling, clinical care and reproduction. The farm is made up of the Main Building from which there is a wide covered walkway leading to the six Animal Units. Each Unit is independent from the others, with three on each side of the walkway, forming a “fishbone” shape.
Each of the Livestock Units consists of two modules, with one of them being set aside for examinations for that species and the other module being used to house the animals.
The farm is a fifteen-minute drive from campus, and a free shuttle bus service is provided to students to take them to and from their practical training sessions.
How to get there
· By metro Line 1, stop: Moncada-Alfara
· By car Route to the Veterinary Teaching Farm from your location
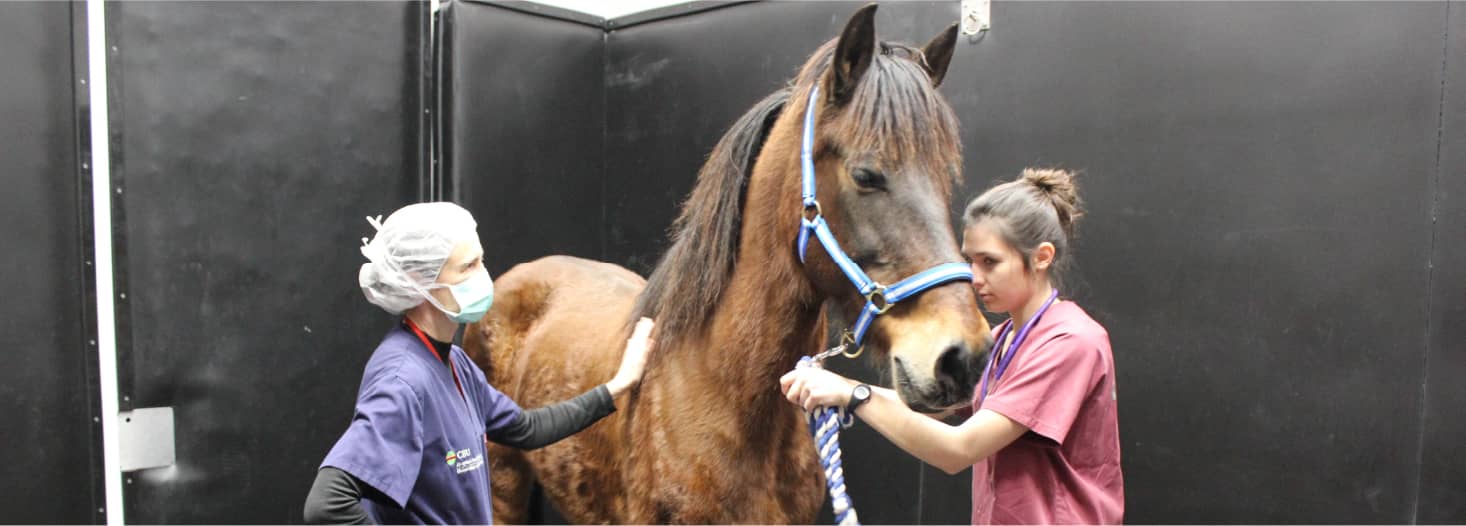
Main Design and Architecture Building
The University's School of Architecture, Engineering and Design, known as ESET (Escuela Superior de Enseñanzas Técnicas), is housed in a former factory building which has been rehabilitated, preserving part of the old structure and creating a unique atmosphere to encourage creativity. It has classrooms of different sizes, a laboratory-workshop with advanced equipment such as prototyping machines, laser cutters, a 3D printer and a ceramic design workshop.
There are also areas for project work and exhibitions, a conference hall, a materials laboratory, a fab-lab in an adjoining building, lecturers' offices and communal spaces for tutorials. There's also an exterior agora, a square which students use as a meeting point.
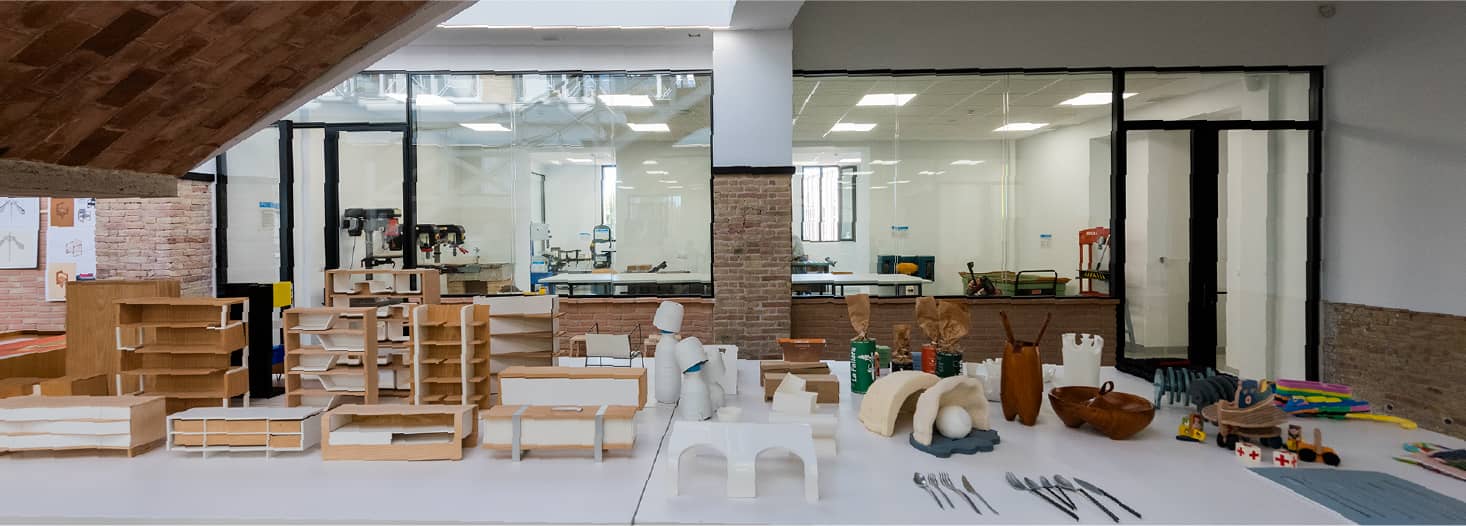
What do students study in this building?
The degree programmes offered are:
- Bachelor’s Degree in Industrial Design Engineering and Product Development
- Bachelor’s Degree in Architecture, which is taught in English, with project courses offered in both English and Spanish
- Master’s Degree in Interior Design
- Master’s Degree in Graphic Design and Communication
- Master’s Degree in Product Design
- Postgraduate Master’s Degree in Artificial Intelligence and Additive Manufacturing for Product Development
The Library (Biblioteca CRAI)
The Library, known as the Biblioteca-CRAI (Learning and Research Resources Centre), possesses 689 study spaces, 12 group-work rooms, six research offices, a research room and a conference hall. The building is modern, full of natural light, and designed for student comfort and convenience.
The Library offers a wide range of services to its users, including: a university information desk, personal loans, study space provision, the Document Acquisition Service, and the Bibliographical Information and User Training Service. It also provides research support through the Intellectual Property Office, the Bibliometrics Unit, the Author Dissemination Service, and the Institutional Repository.
How to get there
· By metro Line 1, stop: Moncada-Alfara
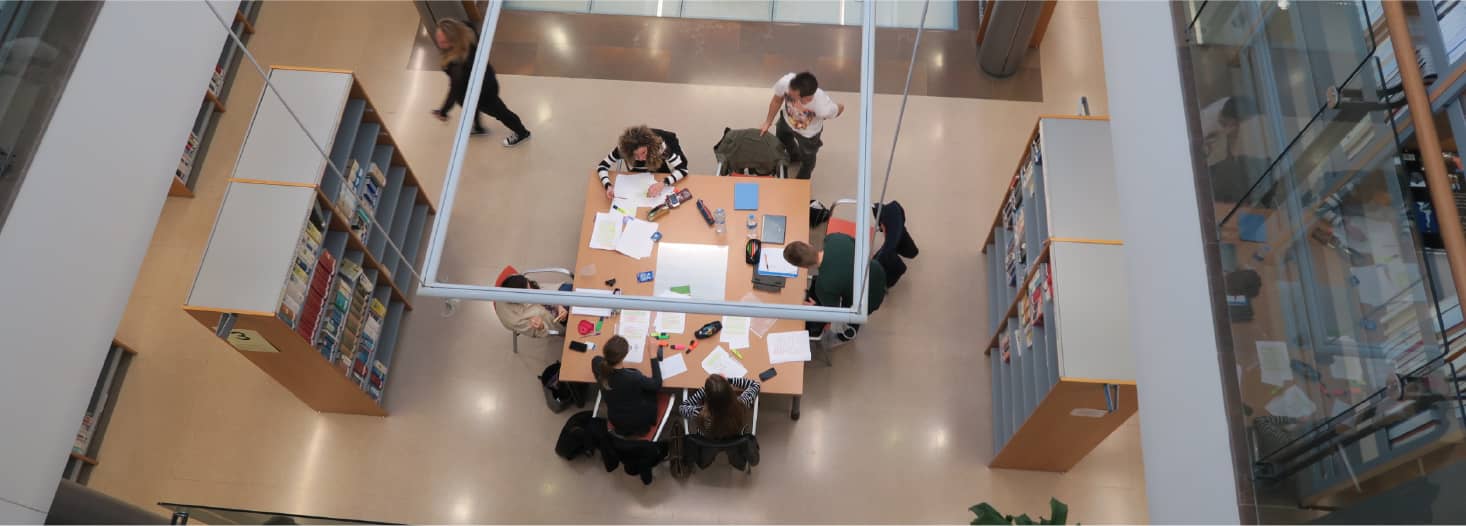
Rectorate and General Services Building
The University’s Rectorate building is the latest to be constructed around the central square of the Alfara del Patriarca campus. It is located next to the CEU auditorium, the Paraninfo, which was inaugurated in 2019.
The building is home to the offices of the University’s senior management and members of the administrative and general services teams. It also has a canteen and a chapel.
How to get there
· By metro Line 1, stop: Seminari-CEU
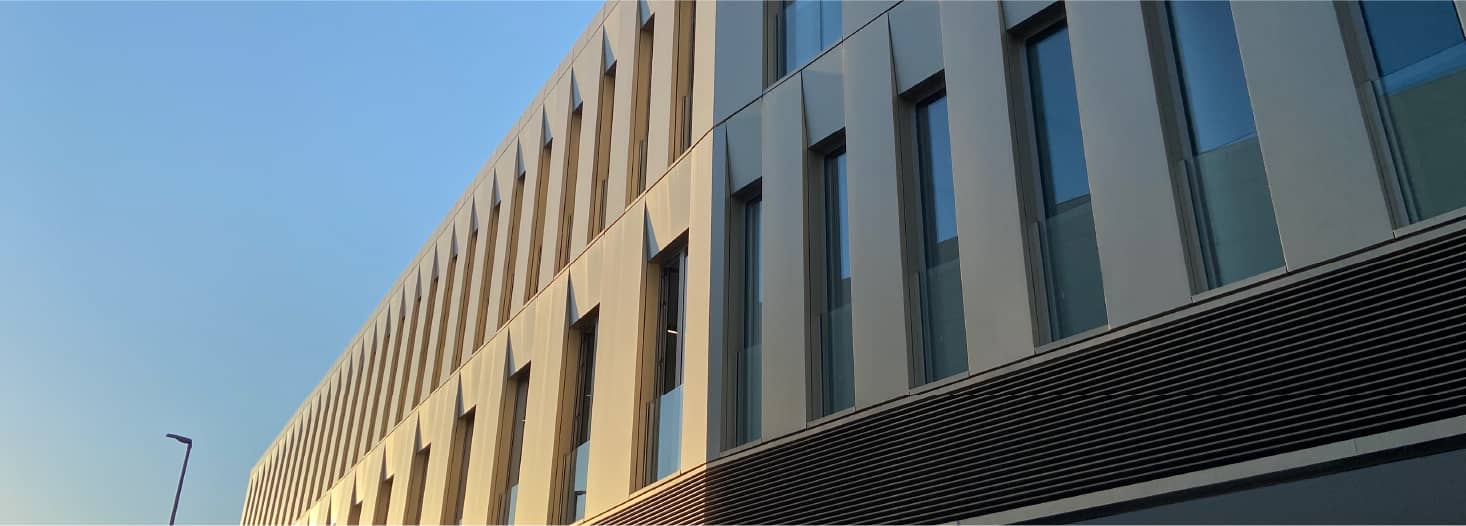
Advanced Learning Facilities
The desire to recreate professional environments to facilitate learning has always been one of the characteristic features of education at CEU. Being able to put theoretical learning into practice while still at the University really helps our students prepare themselves for real life in employment. But achieving this requires two things in particular:
- A focus on innovation in teaching: the desire to develop new forms of learning and of demonstrating achievement in learning.
- An ability to invest in in-house facilities: the infrastructure necessary to facilitate a truly practical education at university is costly, both to build and to maintain. Due to our status as an educational foundation, all the fees paid by our students are invested in our educational activities, enabling us to improve our Advanced Learning Facilities, year after year.
Palacio Colomina
A place for knowledge, art and postgraduate training.
This building is a place where knowledge and art come together. It is designed for the hosting of public lectures and seminars, and it also has an exhibition space for paintings and multimedia installations.
On the first floor, you can find the spectacular skylight at the heart of the building, accompanied by the Oval Room and Board Room. On the second and top floor, there are lecture rooms used for a range of postgraduate programmes, helping us to expand our educational offering.
The building also has its own chapel and is home to the Valencia office of the Asociación Católica de Propagandistas, making it a flagship academic and cultural venue.
how to get there
· by bus Reina stop: 4, 6, 8, 9, 11, 16, 28, 70, 71 | Torres dels Serrans – Comte de Trénor: 5, 28, 95
· by metro Line 3, Colón stop | Line 4 (Tram), Pont de Fusta stop
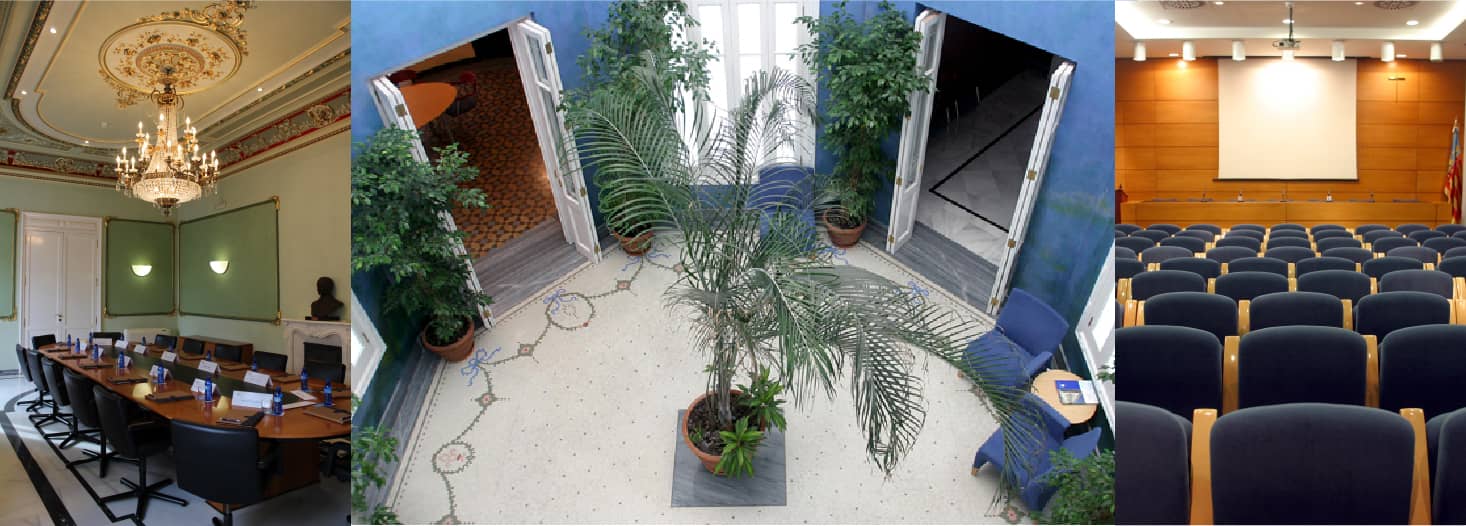
Auditorium (Paraninfo)
Opened in 2019, the CEU UCH Auditorium (known as *el Paraninfo* in Spanish) is a striking building overlooking the square at the heart of the University’s Valencia Campus. The Auditorium has three entrances: the main entrance on the north side, for use by students and staff during large events; an entrance to the south-west, oriented towards the new Rectorate building; and another to the south-east, which connects with the village of Alfara del Patriarca and the Calle Mayor.
The CEU UCH Auditorium has more than 2100 m2 over two floors, with the arrangement and materials used varying across these two storeys. As well as those areas which benefit from the shade provided by the building, the ground floor also has a spacious entrance hall with large windows. The first floor houses the foyer, which can also double as a room for exhibitions or events, and this leads to the auditorium proper, which can seat 550 people.
how to get there
· by metro Line 1, Seminari-CEU stop
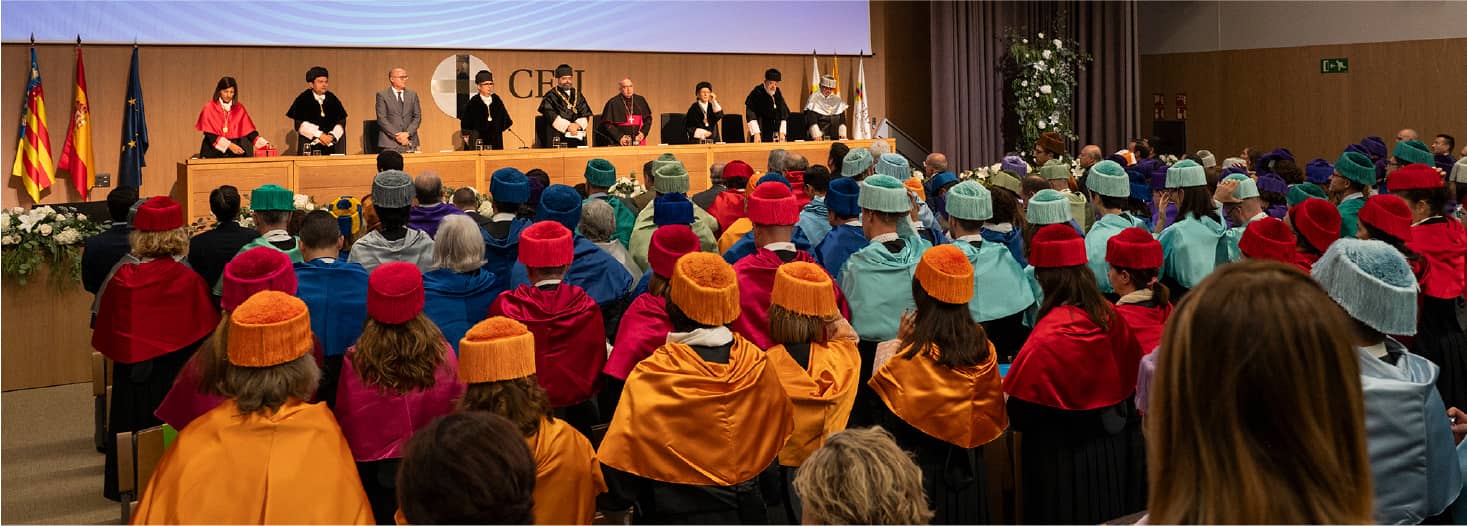
Plaza Reyes Católicos Building
The building has classrooms of different sizes, meeting rooms and an IT room. There are spaces for tutorials, a large library and a canteen. For Nursing and Physiotherapy students, there is a microscope room, a dissection room and a healthcare simulation room.
One of the floors has a flexible floorplan, enabling the creation of practical training rooms, rooms for anatomical models, laboratories, dissection rooms, microscope rooms, a recovery room and a simulation room.
The ground floor houses a conference room, a chapel, the General Secretary's Office and the offices of the campus management.
how to get there
· by bus Line I (stop 255), Line B (stops 31 and 36)
· by train From Alicante or Murcia: get off at Elche Parque or Elche Carrús
· by car Route to the Reyes Católicos building from your location

What do students study in this building?
The degree programmes offered are:
- Bachelor’s Degree in Nursing
- Bachelor’s Degree in Physiotherapy
- Bachelor’s Degree in Dentistry
- Various postgraduate programmes related to these fields.
Carmelitas Building
The building has flexible classrooms which can be adapted to different educational activities, including one specifically designed for teaching Visual Arts.
It also has a library, various service areas to support students, and a conference room for hosting talks and events. The building was last renovated in 2018, ensuring modern and functional facilities.
It also features an internal courtyard with a vertical garden, a cafeteria, and a terrace – ideal places to relax and share moments with fellow students.
how to get there
· by bus Lines F, E, H and J
· by train From Alicante and Murcia: get off at Elche Parque or Elche Carrús
· by car Route to the Carmelitas Building from your location
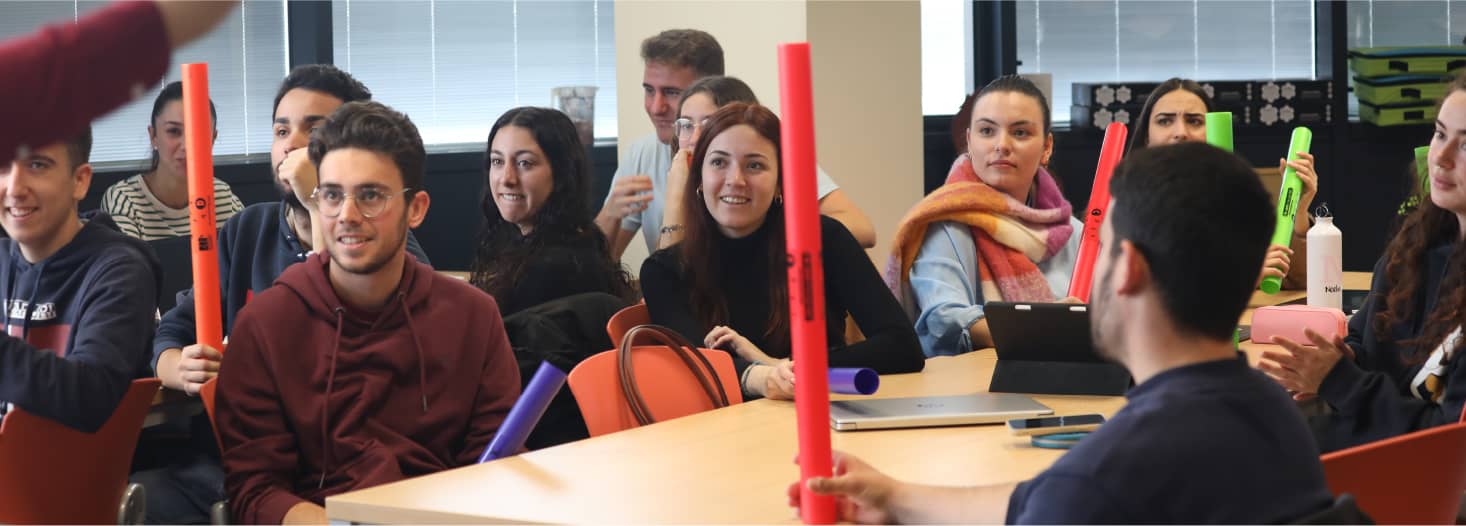
What do students study in this building?
The degree programmes offered are:
- Bachelor’s Degree in Early Childhood Education
- Bachelor’s Degree in Primary Education
- Double Degree in Early Childhood + Primary Education
- Double Degree in Primary + Early Childhood Education
- Programmes in Law and Business areas: Bachelor’s Degree in Law, Bachelor’s Degree in Business Management, Double Degree in Law + Business Management, Bachelor’s Degree in Marketing and Double Degree in Business Management + Marketing.
The building includes several multi-purpose classrooms adapted to different learning activities – one of them is specially equipped for art education. It also features a library and various general service areas to support students.
Trinquet Building
This building will open at the start of the next academic year. It is a modern, cutting-edge building spread over five floors, and will feature six classrooms, each with a capacity of more than 60 students, two pre-clinical training areas and 20 treatment cubicles, all equipped with the latest technology.
The building will also house a dentistry clinic, a cafeteria for students and lecturers, a terrace, and two transversal courtyards providing natural light and ventilation to the interior spaces.
how to get there
· by bus Lines 1, 2, 8 and 256 (stop: Av. Juan Carlos I – Jesuitas)
· by train From Alicante and Murcia: get off at Elche Parque or Elche Carrús
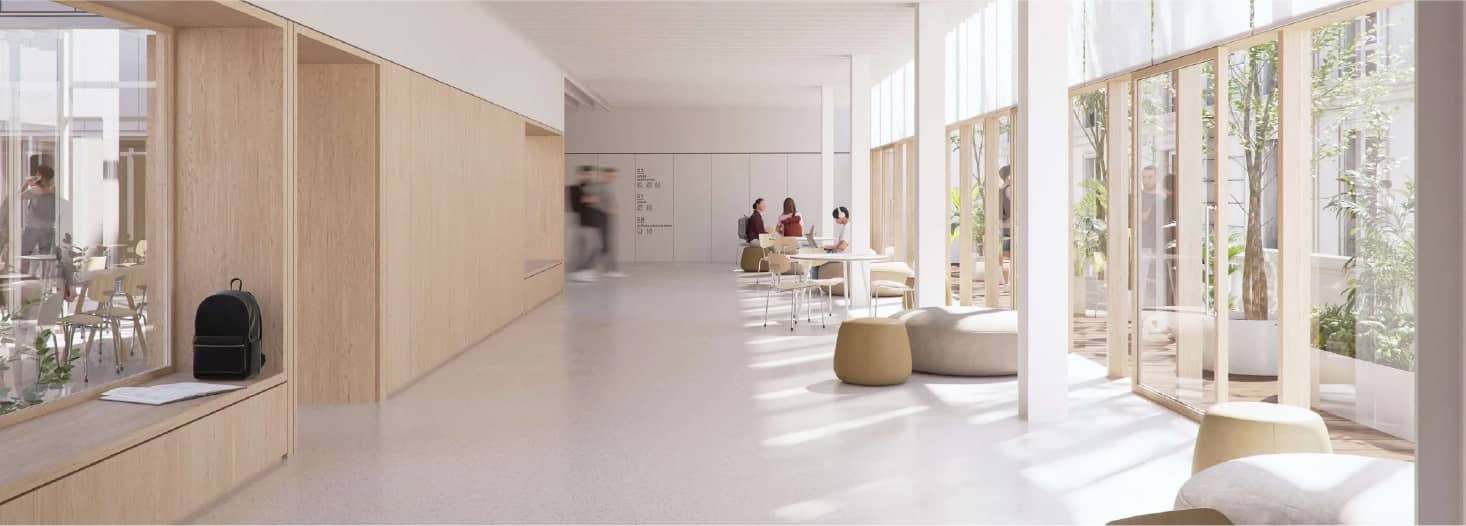
Main Building CEU Castellón
The building has rooms of various sizes, a library with study areas and meeting rooms for group work. Within its enclosed grounds, it offers outdoor spaces for rest and social interaction.
It can also boast innovative training and research laboratories for education and the health sciences, microscope and dissection rooms, and specialist practical training facilities for Nursing and Medicine students. Among these is the Advanced Simulation Centre, opened in 2017, which seeks to recreate a hospital with the latest technology, enabling students to receive high-quality training in diagnostic and care provision techniques. Its facilities include medical consulting rooms, simulation suites which possess hi-tech models, and a 'backstage' area for instructors and actors taking part in the simulations.
The building also has its own canteenoffices for student services, such as the University Guidance Service, the Careers Service, Student Administration, and a chapel. All in all, it has for optimal academic and personal development.
how to get there
· By bus Line L4, stop Quadra Morteras (Fte. C. Univ.)
· by car Check the route from your location
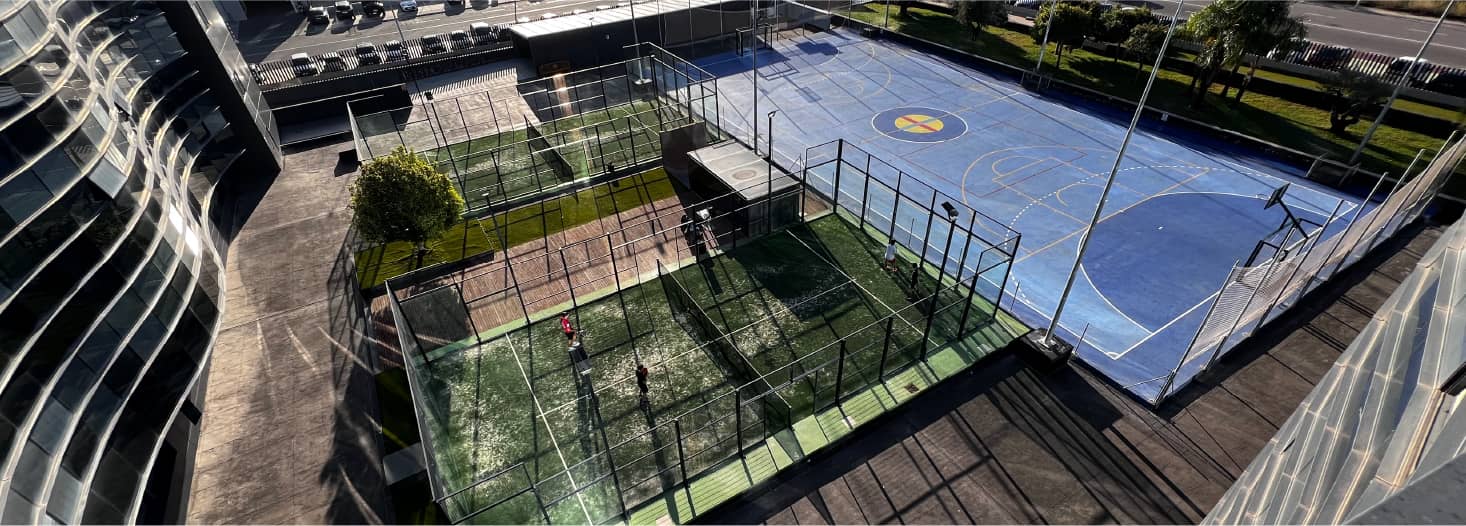
What do students study in this building?
The degree programmes offered are:
- Bachelor’s Degree in Early Childhood Education
- Bachelor’s Degree in Primary Education
- Bachelor’s Degree in Nursing
- Bachelor’s Degree in Medicine
- Bachelor’s Degree in Gastronomy, with the first year available in Spanish or English.
- Various postgraduate programmes in education and gastronomy.
GASMA: Gastronomy and Management Campus
GASMA is where our innovative Bachelor's Degree in Gastronomy is taught.
Our facilities are designed to offer high-quality education in a unique environment. Our classrooms are designed for experiential learning and are equipped with the latest technology to enable students to learn via immersive, practical experience. There are also various kinds of kitchens designed for advanced training, facilitating student acquisition of cooking techniques.
Our wine-cellar is another unique learning space, enabling students to explore the world of wine and wine-tasting as part of some of their courses.
how to get there
by bus Line L4, stop at Quadra Morteras (Fte. C. Univ.)
by car Get directions from your location
You can see the full photo gallery of our facilities on flickr
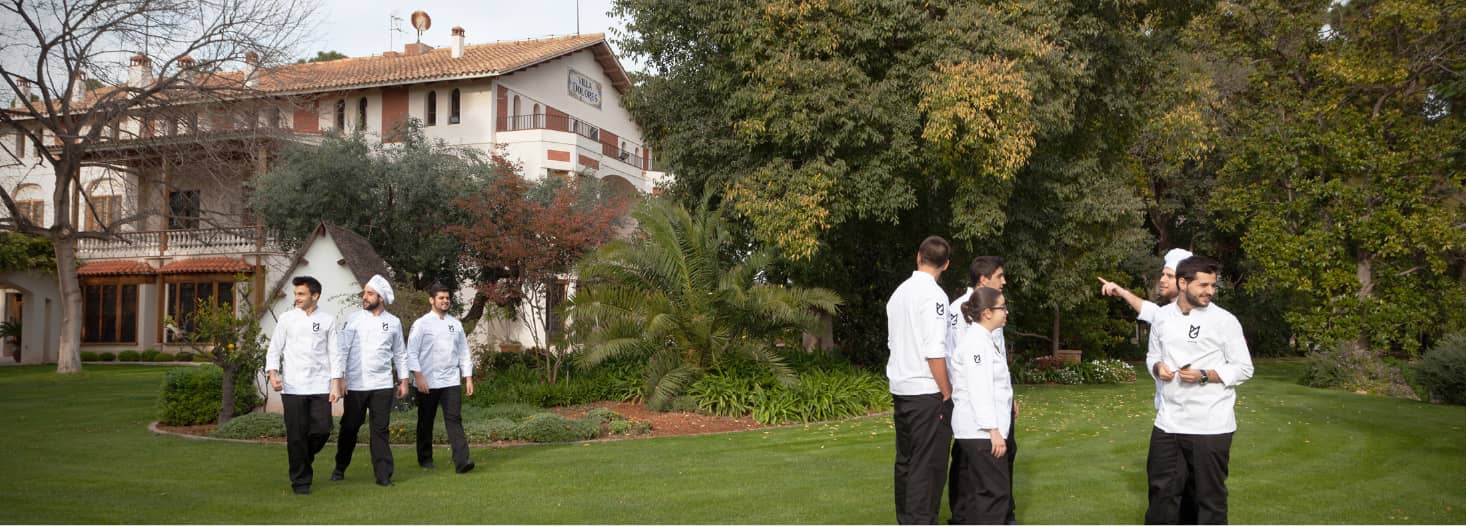
We also have a learning garden, giving students the opportunity to gain first-hand experience with the cultivation of the ingredients they will use in their dishes. For those who see their future in making desserts, there is a specialist cake and dessert area, equipped with everything our students might need as they get creative. The campus has its own student-led restaurant, enabling students to put what they've learnt into practice in a real professional environment. The facilities also include a large, landscaped area with a swimming pool, creating a much-needed atmosphere of relaxation and well-being for all.
GASMA possesses bespoke, cutting-edge facilities, with all the equipment and utensils that culinary professionals working at the highest level require. And in the restaurant, the students are in charge both in the kitchen and customer areas, while enjoying the support of top professionals.
Advanced Learning Facilities
The desire to recreate professional environments to facilitate learning has always been one of the characteristic features of education at CEU. Being able to put theoretical learning into practice while still at the University really helps our students prepare themselves for real life in employment. But achieving this requires two things in particular:
- A focus on innovation in teaching: the desire to develop new forms of learning and of demonstrating achievement in learning.
- An ability to invest in in-house facilities: the infrastructure necessary to facilitate a truly practical education at university is costly, both to build and to maintain. Due to our status as an educational foundation, all the fees paid by our students are invested in our educational activities, enabling us to improve our Advanced Learning Facilities, year after year.
Learn more about our Advanced Learning Facilities
Sports Area
The University sporting facilities are a great place for students to meet friends and new people on campus. The values at the heart of sporting endeavours are the values that we aspire to right across university life: teamwork, camaraderie, generosity, and commitment.
The sports area has facilities for handball, futsal, volleyball, badminton, 3x3 basketball, padel, fut-padel, and streetball.
Students can also play table tennis and pétanque. The Sports Service office and changing rooms are also located in this area.
how to get there
· by metro Line 1 ,
Seminari-CEU station
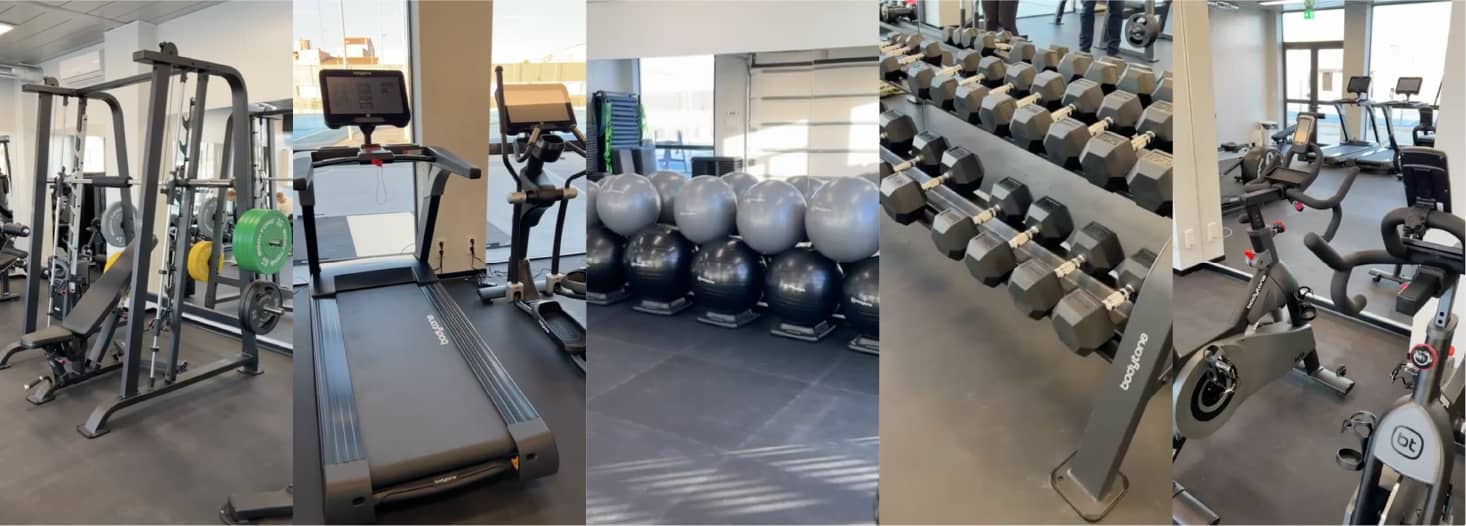
Nearby you can find our gym which is divided into different areas: fitness, strength, and cardio, where you can take part in different instructor-led activities.
Activities at the CEU Sports Area never stop throughout the academic year: there are countless internal competitions, instructor-led activities and events. It's a great place on campus to meet friends, make new ones, take part in your favourite sport, discover new sports, disconnect and take care of yourself.
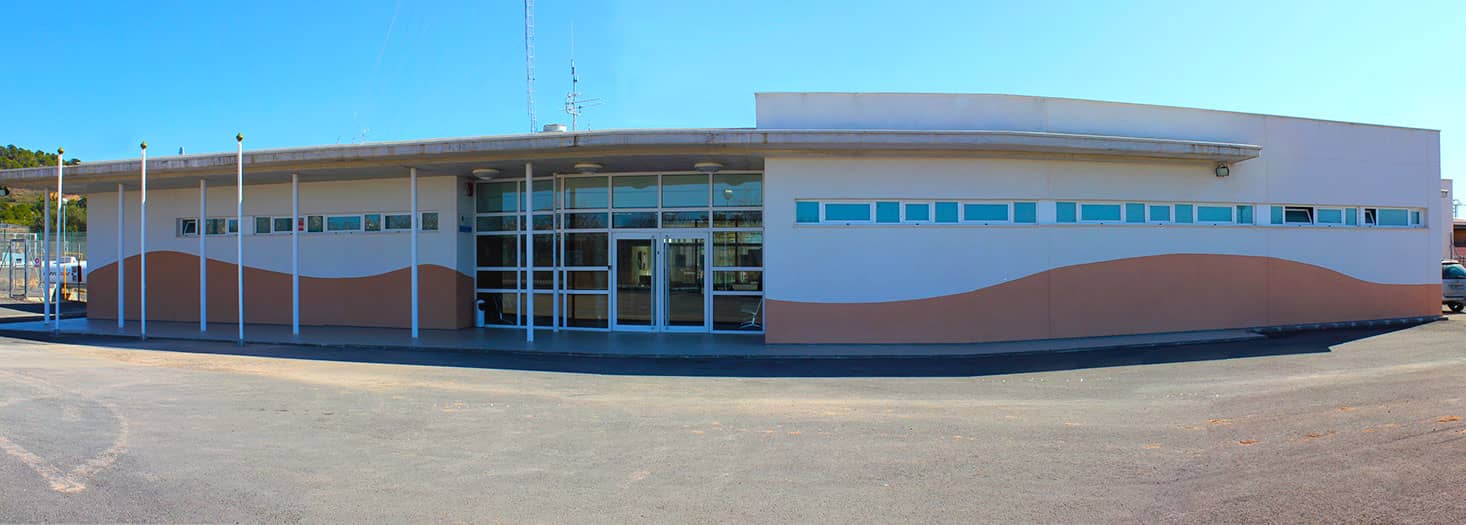
Conoce tu edificio
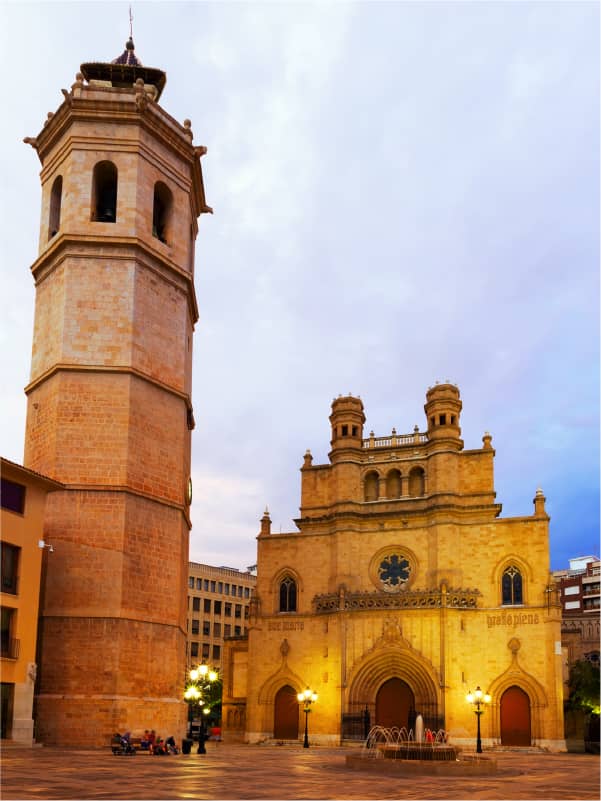
Castellón: warm, welcoming... and Mediterranean
Castellón is the perfect city for those who want to experience university in a modern and versatile setting. The city offers the perfect balance between quality of life and affordability, with a real university atmosphere.
If you're wondering about what there is to do and see in and around Castellón, the city has a fascinating cultural heritage, and it is surrounded by some breathtaking countryside. Castellón's old town and green spaces are great places to relax and unwind after lectures. It's also close to the coastline, meaning that the beach and a range of outdoor activities are within easy reach throughout the year.
As for transport links, Castellón has its own airport, making a trip across Spain or back home to another country easy and convenient for all our students.
Choosing to study in Castellón at one of the most international universities in Spain means choosing a city which is full of life, and which offers the perfect blend of high-quality education, culture and leisure. If you're looking for the complete experience, Castellón is a study destination which combines modernity, tradition and everything you could need.
10 reasons to discover Castellón|
|
|
|



